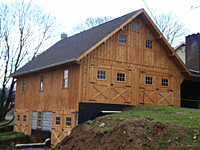About Bank Barns
Definition of a Bank Barn:
Bank Barn is the barn that's built into the side of a hill (bank), making it possible to provide the accessibility to both first and second floors at ground level or via a built up ramp.
The first floor of a Bank Barn is built with either cement blocks filled with concrete or poured concrete walls, in order to hold the pushing force of the ground on three in-ground walls. In order for these walls not to collapse, it is important to properly design the foundation and build thick enough walls.
Bank Barn Advantages
- Ability to build your barn on the hill if level site is not available
- Access to both floors from the ground level
- Provides two full stories
Bank Barn Disadvantages
- Significantly more expensive to build
Construction of a Bank Barn is mostly done in those areas where the level site is simply not an option. Prepare to spend between 20%-30% more on the bank barn compared to a regular 2 story barn, or up to 50% more compared to 1½ story barn.
The extra costs associated in building a bank barn are:
- More excavation involved
- Construction of concrete walls & bigger footings
- Construction of heavier second story floor
- Use of metal I-Beams or heavy wooden beams to support second floor
- More difficult overall construction due to the higher open wall and the sloped hill
Since the second floor of a Bank Barn can be accessed from the ground level, a lot of times people would use second floor to store heavy equipment, tractors or park vehicles. Even if you are not planning to use the second floor to park cars or store anything heavy, it's still a good idea to design and to build the second floor strong enough to hold the weight of cars and trucks. There are two ways you can build the second floor. You can build strong enough wooden floor or pour concrete slab.
First of all, you will need to install metal I-Beams and metal supporting posts underneath these I-Beams to support the second floor.
Wooden Floor Construction:
Depending on the span of your floor joists, you should either use #1 2x12 Yellow Pine joists with 12" o.c. spacing (for spans up to 12') or LVL beams for greater spans. On top of the floor joists place 2x8 T&G Yellow Pine boards in staggered pattern and you'll have a very strong floor.
Pouring Concrete Slab:
Believe it or not, you can actually pour concrete slab on the second floor using specially designed structural corrugated metal decking sheets. These metal sheets are made with high ribs to act as concrete beams when concrete is poured in them. The combination of these metal sheets, re-bars, wire mesh and concrete would make a very strong floor. It's like having multiple concrete supporting beams under your slab. For more information on such forms, visit Steel Deck Institute

