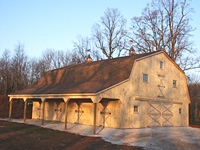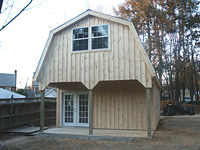About Gambrel Style Barn
Definition of a Gambrel Barn:
Gambrel Barn is the barn that has roof built with double slope on each side of the roof, with lower slope having steeper roof pitch than the upper slope. Gambrel Barns are also sometimes called Dutch Style Barns.
A Gambrel Barn can be built using any type of construction or framing technique. As long as the barn is built with a Gambrel style roof, it is called Gambrel Barn.
Gambrel Barn Advantages
- Gambrel style roof provides extra attic space for storage
- Provides a different kind of look "Old Barn Look"
Gambrel Barn Disadvantages
- More expensive to build
A Gambrel Barn is mostly constructed for the purpose of having extra attic space. E.g. A horse barn with a Gambrel roof and full loft construction will provide significantly more space for hay storage. But, of course, there are some people that would build a Gambrel Barn simply for its looks.
The look of the roof itself, on the Gambrel Barn may actually be slightly changed, depending on the roof pitch and length of rafters you use on both, upper & lower slopes. Even on a small building, you can have a Gambrel style roof (image on left is a good example).


