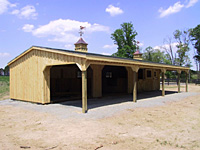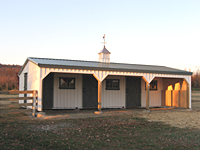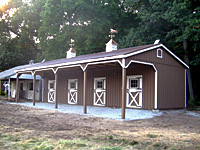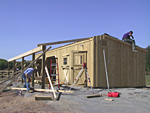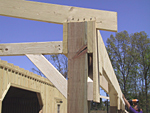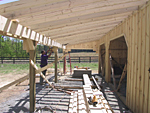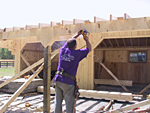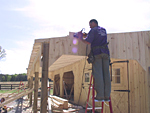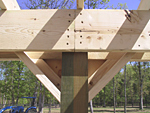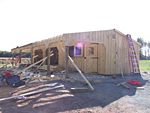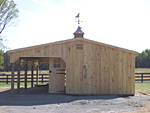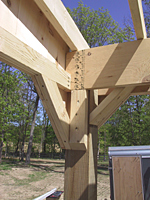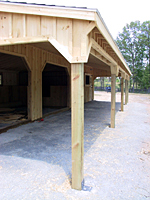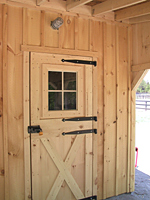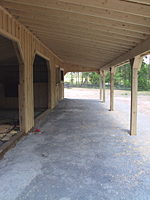Lean to Sheds & Horse Barns
Lean to Shed or Lean to Barn Definition:
A shed built with large front overhang which is supported by posts and headers
Advantages of Lean to Shed:
Better Protection - Large overhangs provide better protection from weather elements and may act as a temporary shelter for horses and other animals. Increases usable weather protected shed space.
Disadvantages of Lean to Shed:
Cost - More costly than regular shed and quite often requires concrete foundation
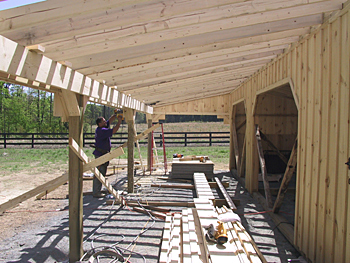
About Lean to Sheds & Barns
Lean-to overhang is a very nice option to add to any shed or barn. Even though, such shed will cost more, it has many benefits and may even be enclosed if more shed space is ever needed.
The main components of the lean-to roof are 6x6 p.t. posts, 2x10 SPF headers, 2x6 or 2x8 rafters, 2x6 braces, few 2x4's and roofing materials such as plywood, felt paper, drip edge and shingles.
Images below will help you better understand how lean-to roofs are built (all images are provided by Keystone Barn Supply)
Leanto Barn Floor Plan & Construction Specifications Sample
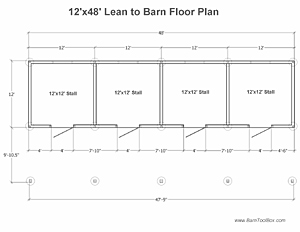
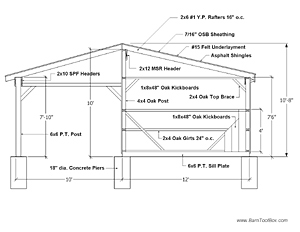
See another FREE PDF Lean-to Barn Print

