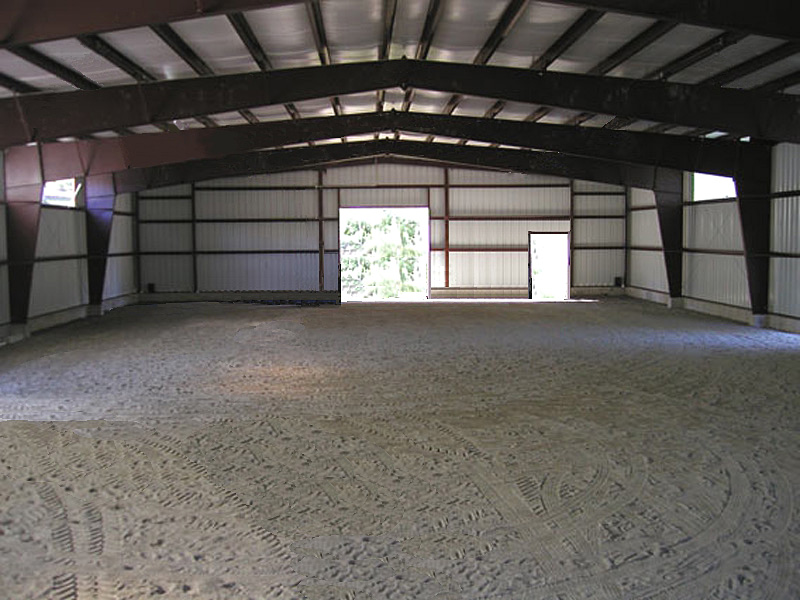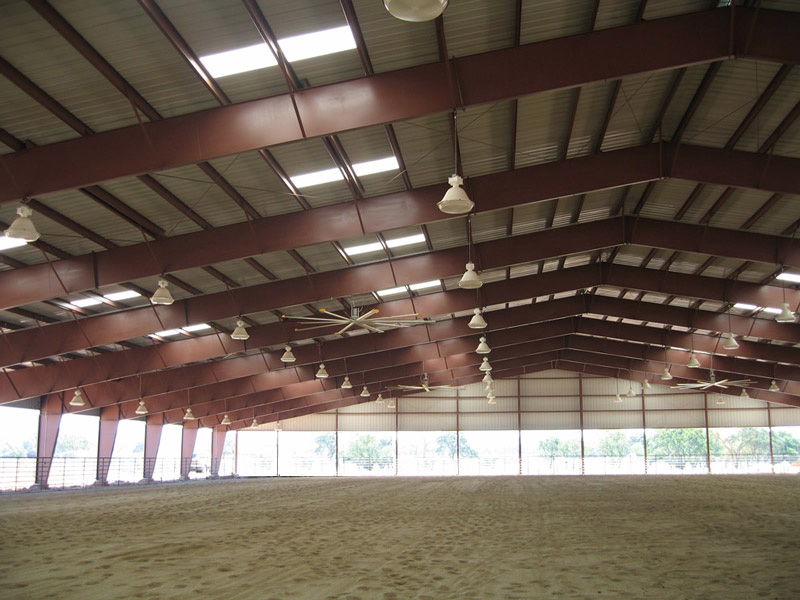Image of a Steel Building Interior

This Steel Building shows standard construction with metal beam rafters, support columns and other structural components. This type of steel frame is widely used to construct buildings that require clear span design and more interior headroom.
When steel buildings are constructed, proper size concrete footings must be used and should be designed by an engineer. Foundation for the steel building is perhaps one of the most important aspects of the steel building erection. You should take time to do the foundation, since unleveled footings and improperly placed anchor bolts will create a big problem and will be costly to fix. The saying "measure twice and cut once" applies here.
Steel buildings may also be used without any siding, or with partial siding as a roof canopy. Such applications may include pavilions, covers for outdoor riding rings and much more. Keep in mind though, if siding is not used, all of the metal should be painted and concrete footings should be made larger and should be designed to withstand uplift loads.

This image was provided by Image Building Systems. Seems to be a very nice option to provide a canopy for an outdoor riding ring. The advantage of a steel building, is the ability to have a clear span on buildings well over 100' in width. In fact, this building is at least 180' wide, if not wider.
