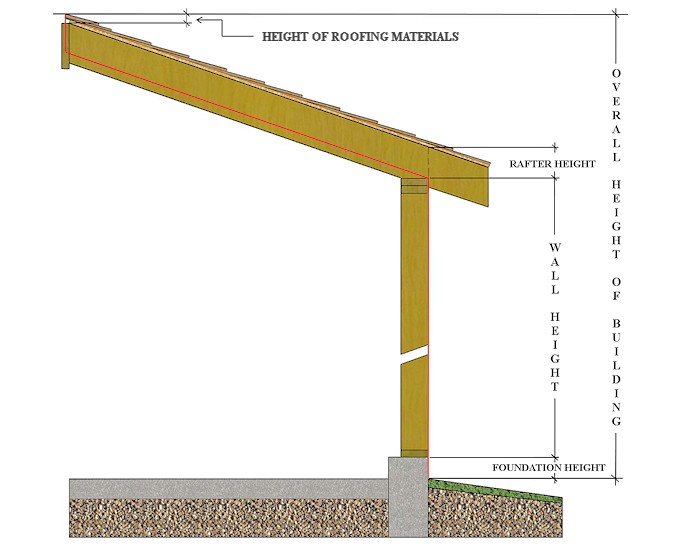Building Ridge Height Calculator
During initial barn planning and design, it's important to find out from your local municipality of any height restrictions laws in order to design your new barn accordingly and up to codes. If you ever wondered how to figure your overall building height or roof height, here we have a calculator to make life a little easier for you. As a reminder, please, don't forget to add height of rafter, thickness of roofing material and ridge vent to the number that you'll get using our calculator.
If your goal is to only calculate the roof height, do not enter any numbers in Wall Height field and only use Building Width and Roof Pitch fields.
RIDGE BUILDING HEIGHT CALCULATOR
| Building Width | Wall Height | Roof Pitch |
| FT | FT | /12 |
HEIGHT OF BUILDING*
You will see result here
*NOTE: This calculator will only enable you to figure out an approximate building height. However, in order to figure out exact height of the building, you will need to add the following additional compoments to a given result:
- Foundation (if any above grade)
- Height of rafter or top chord of truss
- Height of roofing materials* (including plywood, shingles and ridge vent)
*On metal roof, add height of purlin (insulation if any), metal roofing and ridge vent - Building with trusses and metal roof.

