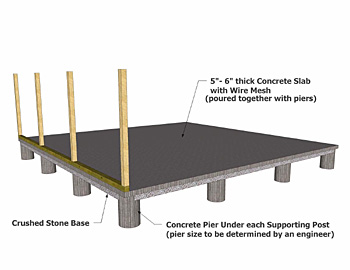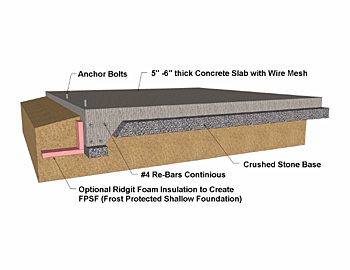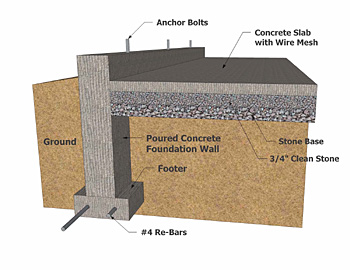Building Foundation Types & Designs
Note: The goal of this page is to help you understand different types of concrete foundations used in barn construction. Always consult with an engineer and your local municipality before doing foundation for your building. Keep in mind that all types of foundations must be designed according to the latest IBC (International Building Codes) and soil bearing capacity. In addition, building size, number of stories and intended use of the structure must also be considered in foundation design.

Concrete Pillars Foundation
Use: This type of foundation is mostly used on buildings with post & beam style (or similar) construction where main supporting posts are spaced far apart. It is important to have the pillar under each supporting wall post. Pole barns may also be built with this type of foundation to protect posts from rotting.
Advantages: Very affordable foundation
Disadvantages: Can not be used with conventional construction where walls are framed with studs, unless a heavy structural grade beam is installed first.
Cost: Approximately $150 - $300 per each pier, depending on size and depth of pier.
Notes: For storage barn or garage use, concrete slab and piers are poured at the same time to create a single Monolithic Style Frost Protected Foundation.

How to Do (piers & slab): Level the site (taking all of the top soil off), drill a hole with an auger bit under each supporting post, prepare stone base (see site preparation), set up concrete slab form using 2x6 lumber for a 5-½" thick slab, place two re-bars in each hole (bend the top of each re-bar at 90°), put wire mesh in place (see image on left), pour piers and slab with #3500 concrete mix. Finish concrete.
How do Do (piers only): For horse barns where concrete slab is not needed, after drilling all of the holes, install construction tubes (higher than the ground level) and secure tubes in place so they don't move when concrete is poured. Next, using transit or rotating laser level, mark each tube at the top making sure that the tube at the highest elevation point is 4" above ground (might be higher at the lowest point if site is off level), cut the tube off at each mark, making sure each cut is straight. After this, pour concrete, make the top of each pier smooth and level and wait for at least 3 days for concrete to set. After concrete is set, spread stone between piers and compact it, making sure that the top of your stone base is almost even with the top of piers.
Size of Piers to Use: The most common sizes are 18" - 24" in diameter. Exact size of each pier must be determined by an engineer. Depth of holes to drill depends on your area's frost line. Make sure to drill holes below frost line.

Monolithic Foundation
Also known as a Slab-On-Grade Foundation and sometimes referred to as a Floating Slab.
Use: Mostly used in warmer climates where ground does not freeze and also in rocky areas when it's hard or impossible to drill holes or dig trenches below the frost line. Also, often used for smaller buildings and sheds.
Advantages: More affordable than conventional foundation and may be converted into FPSF (Frost Protected Shallow Foundation) by adding Ridgid Foam insulation around perimeter.
Cost: Depends on size, slab thickness, region, etc.
Note: Call your local municipality to find out if this type of foundation is allowed in your area and consult with an engineer to properly design it for your area.
Ho to Do: Level the site taking top soil off, dig 12" - 16" deep trenches around perimeter sloping the inside of the trench wall (as shown) and compact the soil. The bottom of the trench should be at least 12" wide. Next, prepare the stone base (see site preparation), install concrete form (we recommend 5"-6" thick slab) and place all of necessary re-bars and wire mesh in place. We recommend at least (3) #4 re-bars inside the trench and a wire mesh for the slab. Pour concrete and finish the slab.

Conventional Foundation
Use: This type of foundation is more expensive to do, but may be used in different construction applications. This foundation can be used for barns, garages, houses and for many other buildings.
Advantages: Provides a very sturdy frost protected foundation. May be done with either cement blocks or as a complete poured concrete wall.
Cost: Depends on the depth, size of footing and the area you live in. Also depends if the foundation is done with cement blocks or as a poured concrete wall.
Note: The width and the thickness of the footing must be designed according to IBC, soil bearing capacity and the intended use of your structure. The depth of foundation must be below your area's frost line. Normally, the footing width varies from 16"-24" in width and 6"-8" in thickness.
How to Do: Prepare the site (see site preparation), dig the trench below frost line, compact the bottom of the trench (optional), set up the form for the footing (keeping the top level), install two or three #4 re-bars in place and pour concrete. After the concrete is hard & cured (2-3 days) set up the form to pour foundation wall with all of the necessary vertical re-bars, and then pour concrete. After the concrete is poured, install anchor bolts and finish the top of your foundation making it smooth and level. Another option is to lay 8" or 10" cement blocks on top of the concrete footing, keeping at least one course of the blocks above ground. Later, you'll need to pour cement inside the blocks and install anchor bolts.
Final Notes: To prevent a water penetration through your foundation wall, Conventional Foundations (and sometimes Slab-On-Grade Foundations) require outside of the foundation wall to be coated with a water resistant coating. Installation of drain pipes might also be required to divert water away from a building.
