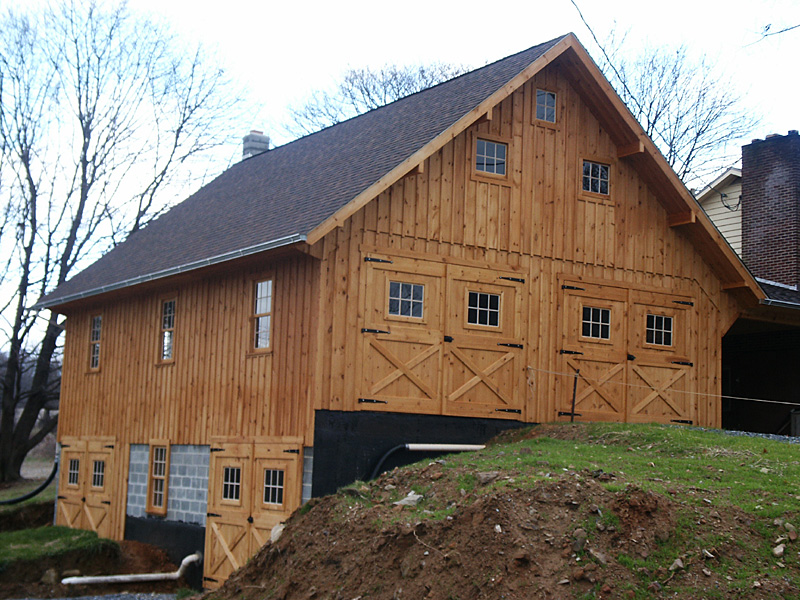Image of a Bank Barn

This image was provided by Keystone Barn Supply, LLC. This Bank Barn has 2½ stories (lower, upper and the attic space) and is connected to a house via an open breezeway. This barn is built with board & batten wooden siding and has access from 3 sides. All 4 walls of this Bank Barn on lower level were built with cement blocks. When building lower walls with cement blocks, it's a good idea to use bigger blocks (at least 10" deep) on the sides that support the ground. On the open side a regular 8" deep cement block is sufficient. You should also put metal re-bars inside the blocks and fill them with the concrete. It's best to have an engineer to design the foundation and size of walls to use on the lower level.
