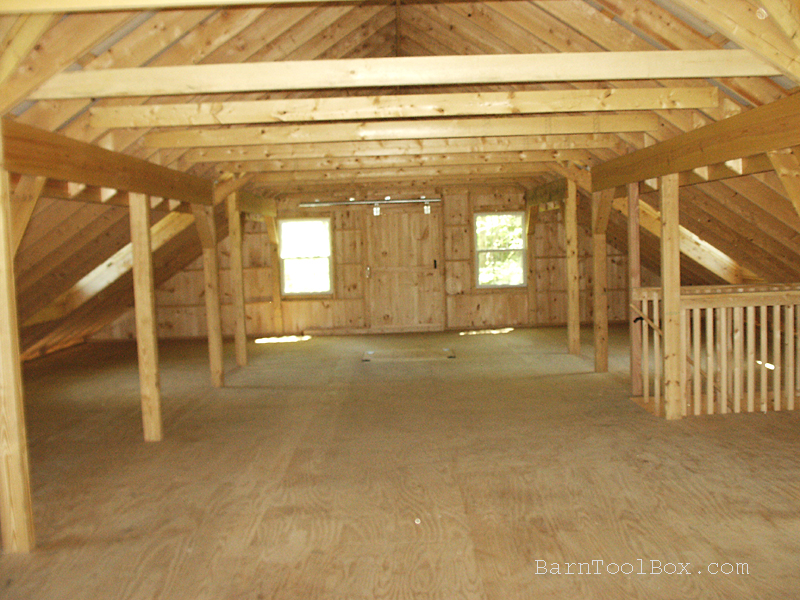Image of a Full Loft in a Horse Barn

This is an image of a Full Loft, contributed by Keystone Barn Supply LLC. You'll find more images on their site. The loft is shown with sliding loft door, windows installed on gable end, stairway to loft, and even a hay drop installed in the floor. As you can see from the picture, the roof of this barn is built with 2x8 SPF rafters spaced 24" o.c., 2x6 SPF collar ties connecting rafters together and knee walls with double headers and posts spaced 12' o.c. The knee walls add extra support to rafters and support rafters in mid-span. This kind of roof construction (with knee walls) should prevent the roof from any sagging and significantly increases the amount of snow load the roof can hold.
