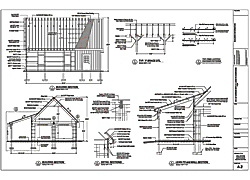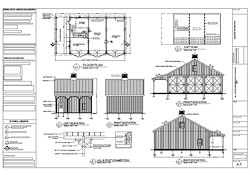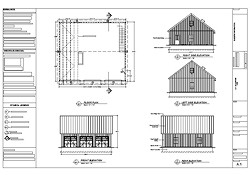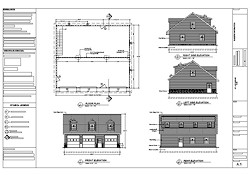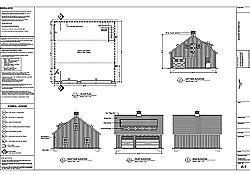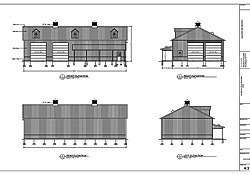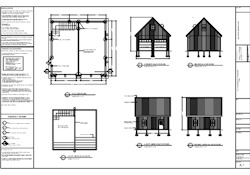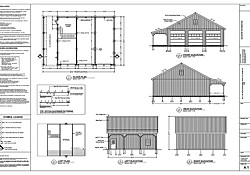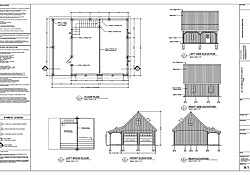Barn Plans - Free Download & For Sale CAD Drawings
We have some free plans you can download and also some professional architectural plans for sale. Please check back with us later to see more barn plans. If you have any suggestions on how to improve our plans, please let us know.
Free Barn & Shed Plans
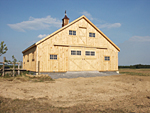
36'x36' Horse Barn
Elevations Views
Construction Details
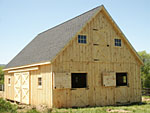
24'x36' Horse Barn
Elevations Views
Construction Details
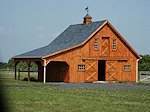
30'x24' Horse Barn
Construction Details
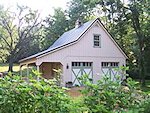
24'x24' Garage
Construction Details
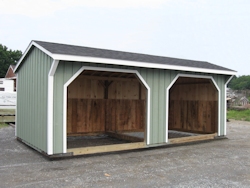
10'x20' Run In Shed
Run-In Shed PDF Print
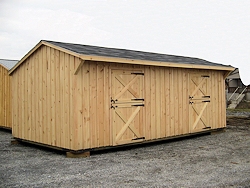
12'x24' Shedrow Barn
Shedrow PDF Print
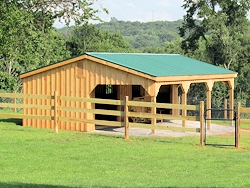
10'x32' Leanto Horse Barn
Leanto Barn PDF Print
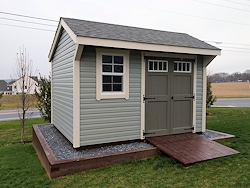
10'x12' Garden Shed
Garden Shed PDF Print
Barn & Shed Plans listed here are copyrighted and may ONLY be downloaded for personal use. You MAY NOT resell or use any of our plans for commercial use, including, but not limited to the use by barn builders, or copying and using on other websites without our written permission.
Waiver Of Liability: By downloading any of the free plans listed here or ordering any custom plan from us, you agree not to hold The BarnToolBox.com, it's owner and/or plan designer responsible for any mistakes or incorrect design. You also agree that The BarnToolBox.com and/or its owner will not be, under any circumstances be liable to the consumer or end user for any incidental, consequential, special, exemplary, or punitive damages arising our of the use of these plans. You must always consult with your local engineer before using any of our plans or doing any construction work.
For Sale Custom Made Garage & Barn Plans
Note from BarnToolBox.com owner/plan designer: If you are looking for a custom built barn and need an Architectural CAD print done, I might be able to assist you. For a fee, I can help you to draw a professional PDF CAD print (see preview plan). Unfortunately, I can only help you when I have free time available. Please contact me for more information and availability. I charge $45 per hour and to give you an idea, most of simple barn plans (Details & Elevations) would cost you bettween $250 - $500. Please keep in mind that I'm not an architect or engineer and will not be able to seal your plan. When done, barn plan will be emailed to you in PDF format on 36"x24" paper (you'll have to then print it out yourself). All I need from you is information about the barn you are looking to build, your local ground snow & wind loads and name/address to put on the plan. If you are interested, please contact me for more info. Before contacting me about custom plans, please read our "Waiver of Liability".
Barn Plans For Sale - $95 Each
To place an order, please request via email, specifiy plan number. Contact Us
NOTE: We'll be adding more images like these in the future. Each clean PDF print is $95. Plan will be emailed when payment is received. No exterior or interior images of these barns available. No material list available. See our Waiver of Liability before making a purchase. Plans are made on 36"x24" size paper. These are NOT construction plans and must be verified with your contractor before use. Plans are NOT sealed and must be verified by local engineer or architect before use.
Few Interesting Websites We Found Online:
FREE BARN PLANS
BARN PLANS FOR SALE
Note: We do not indorse any of the websites listed here, nor are we responsible for any errors, mistakes, etc. found on these sites or on their plans.

